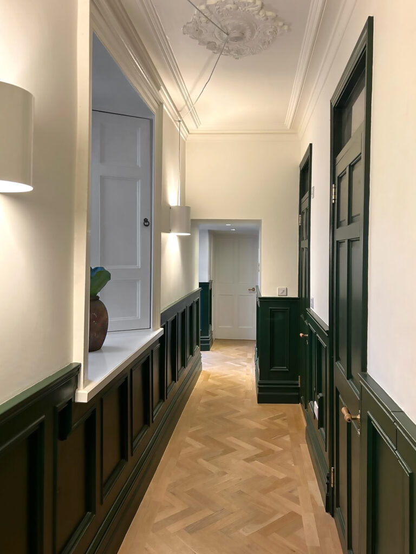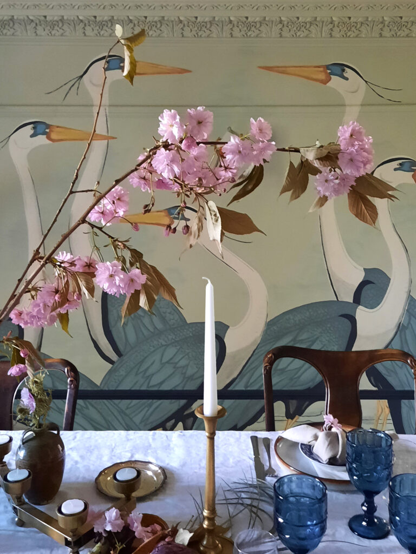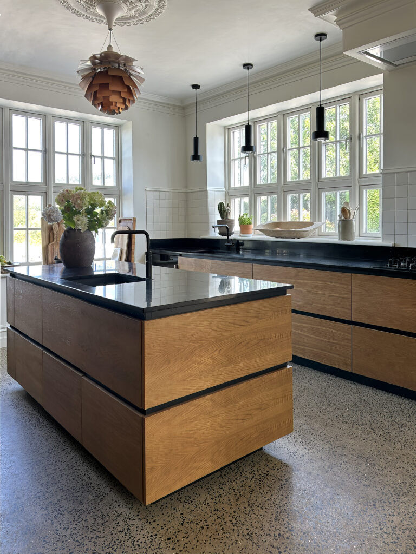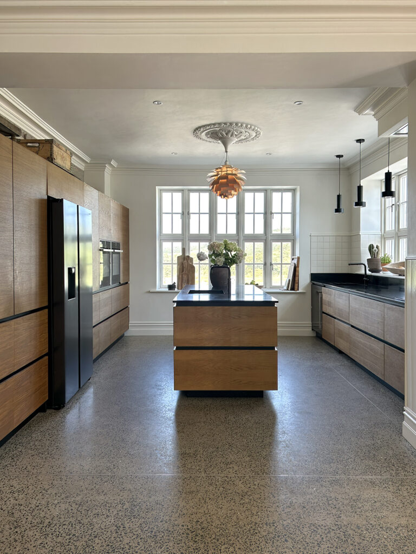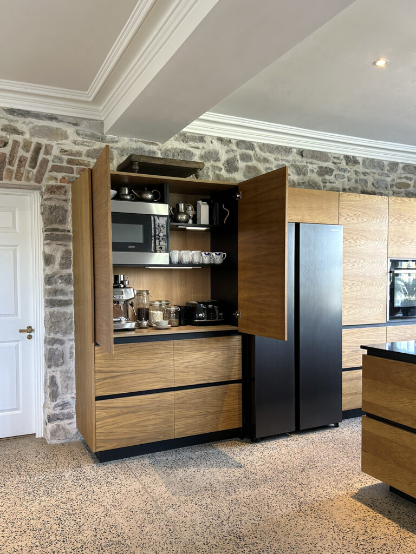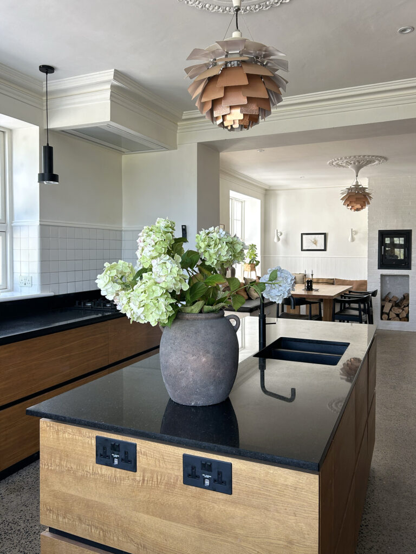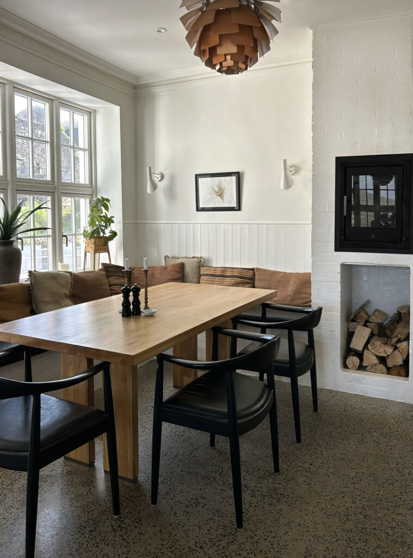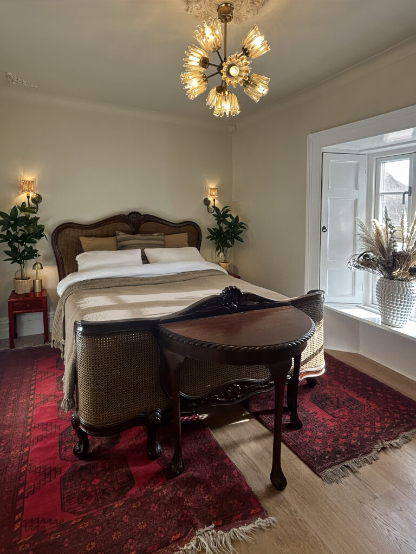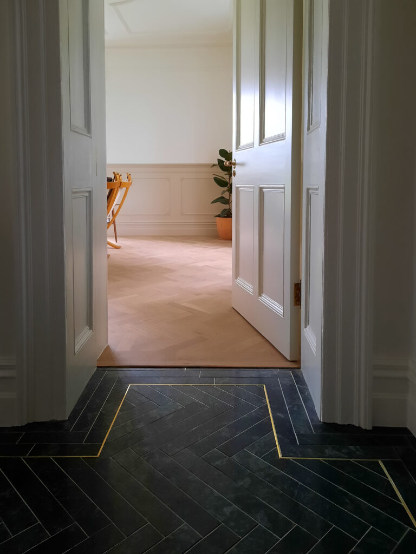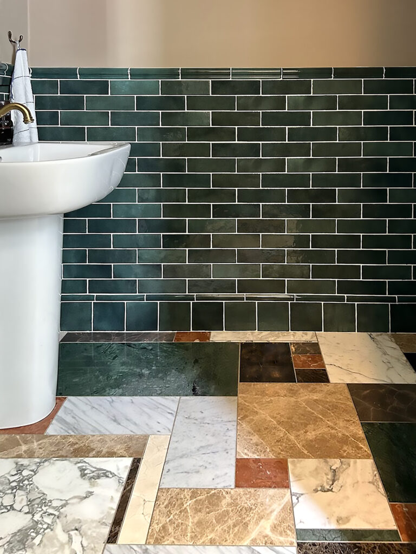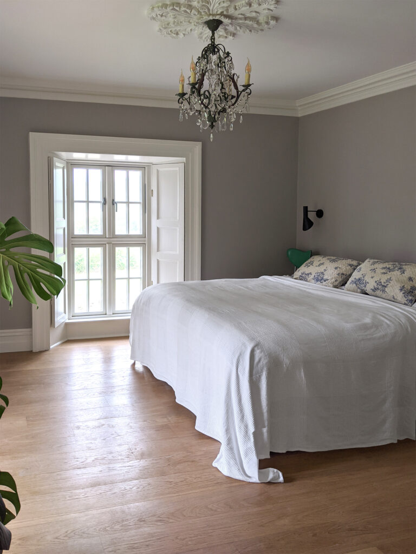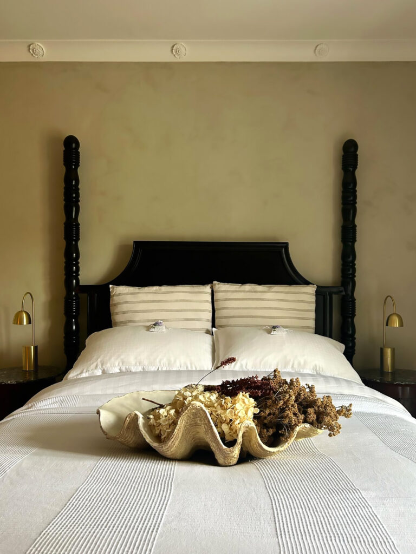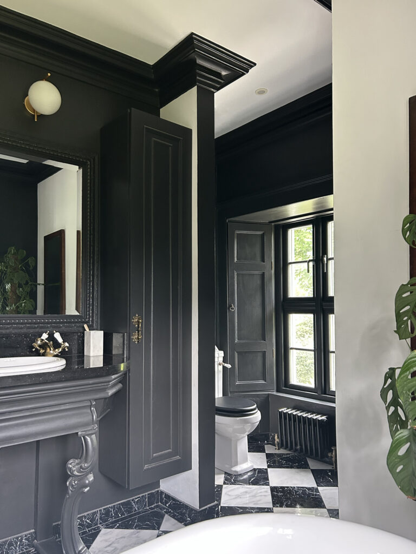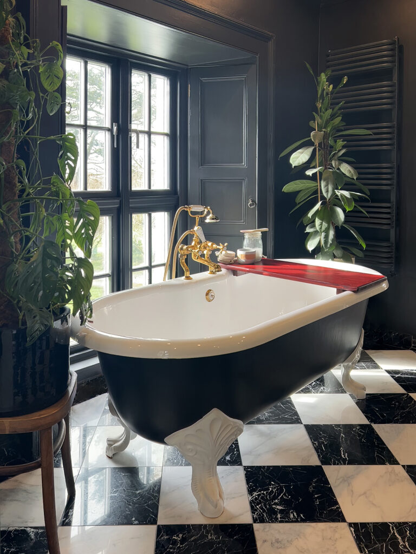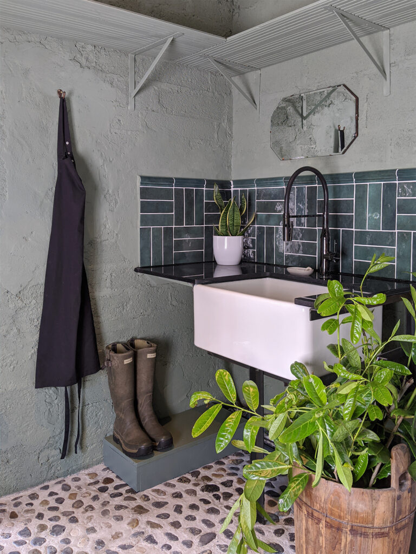Georgian Country House
An Irish Country house set in the rolling hills
Nested in the rolling hills of the South East of Ireland this elegant country house dating back to 1850s had been left locked up for 12 years and was facing dereliction before renovations began.
With all the charm of the past like ornate plaster work, a winding staircase, window shutters and fireplaces the house needed to be updated to be compatible and competitive with modern buildings for future generations.
The beautiful solid oak herringbone floor meets seamlessly the dark green marble in the entrance gallery hallway. The dining room had the large marble fireplace reinstated and is painted wall to wall a dramatic mural inspired by the herons that live around the property.
The kitchen and breakfast snug are bathed in daylight from three large windows facing East and North. A full length wall exposed back to the lime and stonework to really showcase the building’s age and with a contemporary oak kitchen with clean lines that allow for the focus to be on the views of the surrounding gardens.
Each bathroom have a unique marble design and installed with a blend of antique and contemporary fittings and furniture.
This exterior of the house was a mix of cement pointing and cement pebble dash which meant the property was riddled with trapped moisture. All was exposed and re-rendered in appropriate lime to allow the stone building to breath. The numerous new small paned windows were designed to give the house a new appearance with references to the past.
